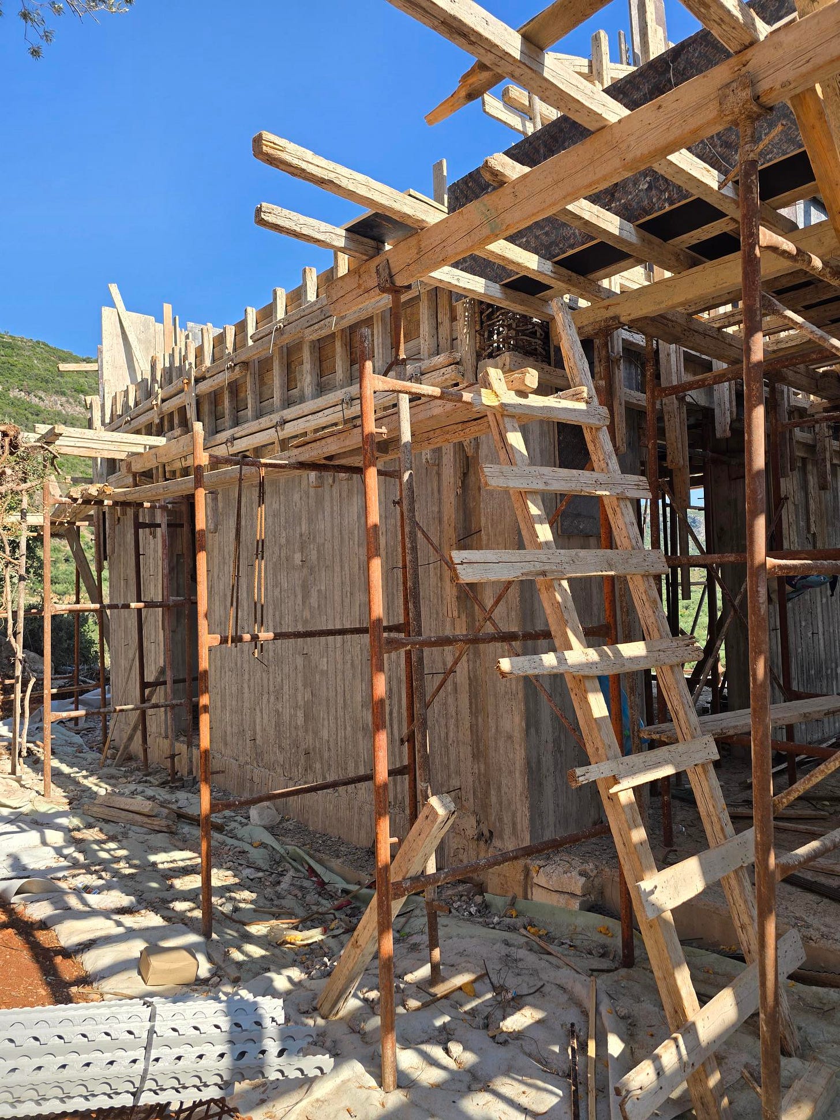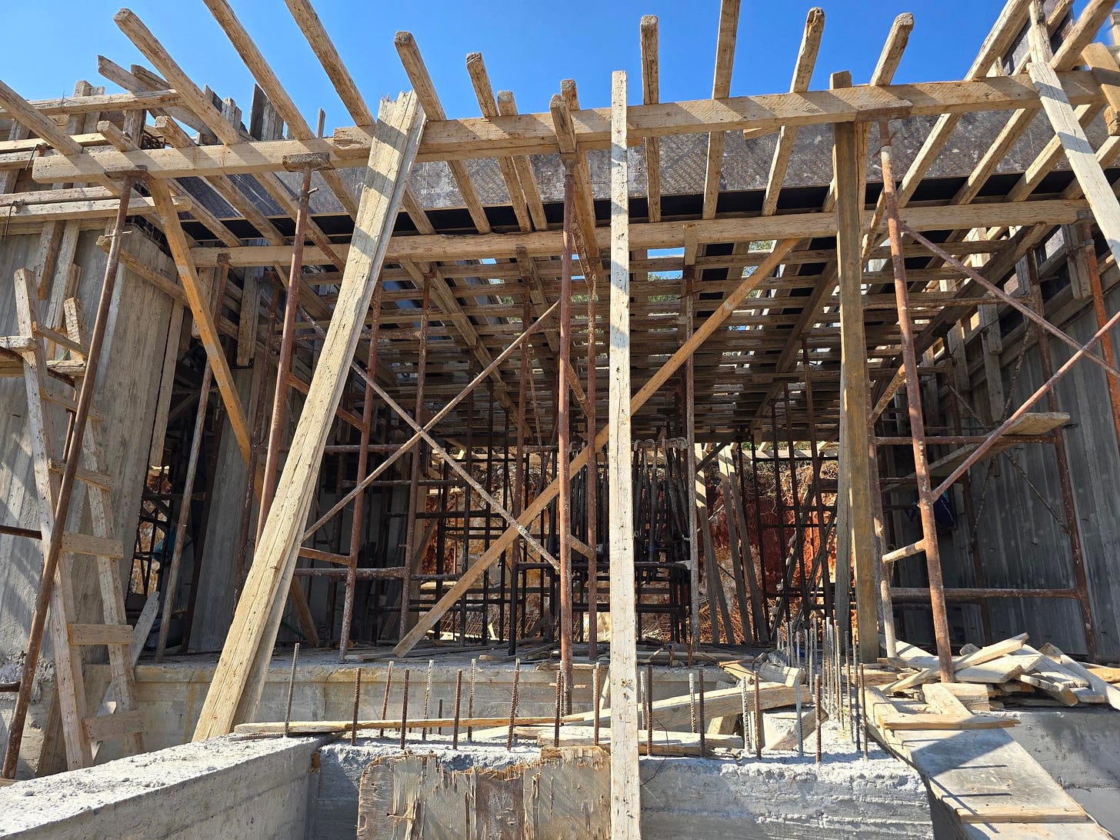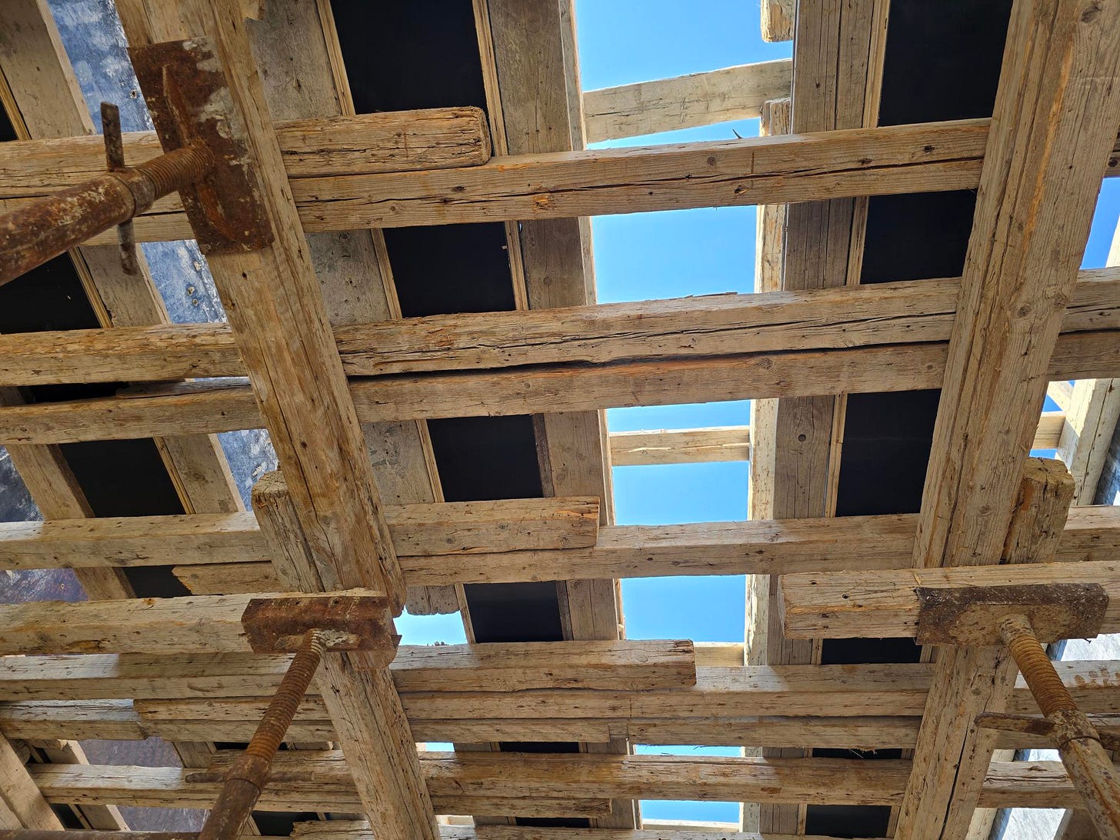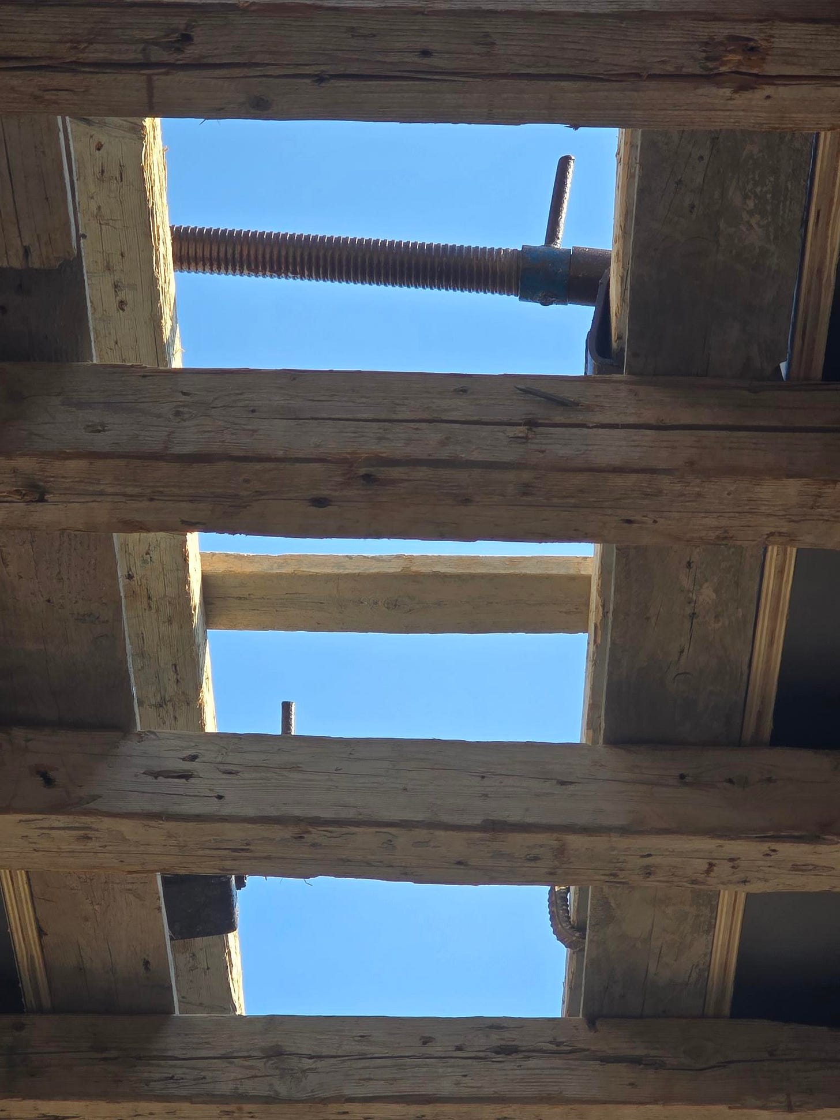189. Brise Soleil
Progress is made this week, but the pace is still very slow…
Monday through Thursday the New Contractor is on site and the Metal Contractor attends too. There’s a lot of measuring, supporting, and at last forming of moulds, for the ‘beams’ that will go across the outdoor cooking and entertainment area between the house and the Studio Unit. The temporary timber structure that holds them at the correct height fills the space so its hard to see which bit is which – there’s just a maze of lines, linear shapes, and uprights – we’ve never seen so much reinforcement!
The moulds are half made before the space inside each is filled with long lengths of steel. There’s a beam at the front that follows the line of the house and Studio Unit roof and joins them both together. And the same is in place at the back. The reinforcing steel connects into the corners of the roof and tops of the walls in each building. Then forms for seven, thick ‘beams’, going from front to back are created and each are joined to the front and back beams at their ends.
This week I learn a new word, well, actually its two words: Brise Soleil. The term comes from the French for ‘sun-breaker’! And it’s the name of the structure that is being built.
A Brise Soleil is an architectural feature that reduces heat gain by deflecting incoming sunlight. The system usually allows low-level sunlight to enter a space or building in the mornings, evenings, and during winter months, and cuts out direct light in summer. It provides shade, controls sunlight, and helps to decrease high temperatures, so it’s ideal for terrace areas where you want to sit in comfort over time.
At the end of the week the ‘beams’ making up the Brise Soleil are closed with shuttering on all sides. And some large, adjustable, metal ‘straps’ are attached between each beam, to prevent them moving and keep them the same distance apart.
Similarly, the tops of the walls around the Studio Unit are also boarded up and completed. And extra supports are put in place, to ensure that when the weight of wet slurry is added, there can be no structural movement. All this means that the site and the roof is ready for concrete to be poured.
And when will the next delivery of concrete take place? It’s slipped from the start of the week to the end – maybe Saturday - or possibly early next week… (COME ON!!!)
The follow-up email the Old Folks sent after last week’s meeting with our Architects provoked a reply, and there has been some back-and-forth communications since regarding points discussed.
We are curious about how wall surfaces and colours will impact the interior. And we know that lime-based wall coatings are a traditional and eco-friendly option for both interior and exterior walls in Greece. Valued for its soft, matte, and slightly textured look, these finishes create a breathable, water-resistant, barrier. Often using slaked lime (that’s calcium hydroxide), the appearance is reminiscent of old Greek houses. It is known for its ability to age well and mellow over time, adding character and depth to the walls.
The initial application is between 20 and 25 percent more expensive, but unlike mainstream paint options, they don’t require re-painting every few years – they just need cleaning. We’re not sure – this is a new house with a contemporary interior – there’s lots to consider and we want to see samples.
We have also asked about the colourway of the stone cladding on the outside of the house and retaining walls. The Architects say they will arrange for a mock-up to be built on site. The stone that came out of our land during the excavations, that we plan to re-use, ranges from grey, to burnt orange, to off-white, with a large number of variants. It will be interesting to see possible combinations and therefore what the exterior will look like when finished.
Apparently, there has to be a retaining wall at the back of the house. At the moment it’s a mix of exposed rock and earth left pitted and uneven by the excavation works. Without a supporting wall it will continue to erode and is vulnerable to heavy rain and movement. It’s a tall and wide expanse and the Engineers have confirmed that the wall needs to be constructed from reinforced concrete for strength. This wall will be visible from only a few vantage points – mostly it’s functional and sits behind the house. Instead of cladding the wall with stone, our Architects suggest making it into a ‘green wall’ with climbing and trailing plants (Love it!)
All week the Old Folks have been looking at different materials for kitchen work tops, floors, and more… This includes Dekton, a composite made from glass, quartz, and porcelain - It doesn’t scratch of stain and is very hardwearing. And we ask our Architects for additional samples of stone, to compare with ones already seen…
And this week we eat two new foods (I like this bit best!) Of course, we’ve had Kalamata olives before and loved them, but none like these. We are given a large jar of home-produced olives. I’m partial to hoovering up olives that have fallen from trees - and that’s before harvesting has started!
Edible olives are a different variety to the ones that produce olive oil. The fruit has to be cured to remove bitterness, enhance flavour, and extend shelf-life. The process entails soaking, washing, and rinsing the olives in salt-water over 24-hour periods across consecutive weeks. Unlike store-bought ones, the result is a mass of imperfect, inconsistent in colour and shape, slightly marked ovals, swimming in olive oil with a hint of vinegar and mixed, native herbs. They are for family and friends only and not for sale. And they are glossy, plump, soft, and buttery – a whole new experience (Next Level olives! Gorgeous!)
“Tamarisk greens" are the young, edible shoots and leaves of the Tamarisk plant, also known as ‘salt cedar’. These greens are a traditional food in some Mediterranean regions, particularly in Greece, where they are enjoyed as a salad or cooked as a side dish. They are characterized by their delicate, feathery, appearance and are known for their slightly salty, tangy, flavour (Delicious!) The dish we have in our favourite village restaurant is paired with a slice of fresh melon! (It’s genius and the Old Folks are in heaven!)
And here in this tiny village, in an area of Greece less frequented by visitors than most, things happen, people congregate, friendships grow, and memories are made. Mid-week the cracking, shouting, sharp and brittle sound of fireworks breaks the relative silence. There’s an engagement party going on…
And this weekend there’s another wedding in the Old Town with receptions, dinners, and gatherings. The streets are bustling and the hotels and guesthouses full.
The Old Folks are invited to a birthday party which doubles as a house warming and goes on to the small hours. It’s a big deal, including a sit-down dinner in the olive groves with one hundred plus guests.
Who would have thought that the centre of entertainment could be a tiny village in the Peloponnese?
I’ve also made new friends. And there’s a transitory population of hounds that pass through, stay, and move on too. Along with the Small White Fluffy One that lives at our Lawyers café, Two Doors Down, there’s the Enormous Amber, the newly arrived Brindled-Grey, a cocky Jack Russel, and a senior Lhasa Apso. And that’s just for starters…
The Old Folks are finally getting it.
Life doesn’t stop when you leave the city…






