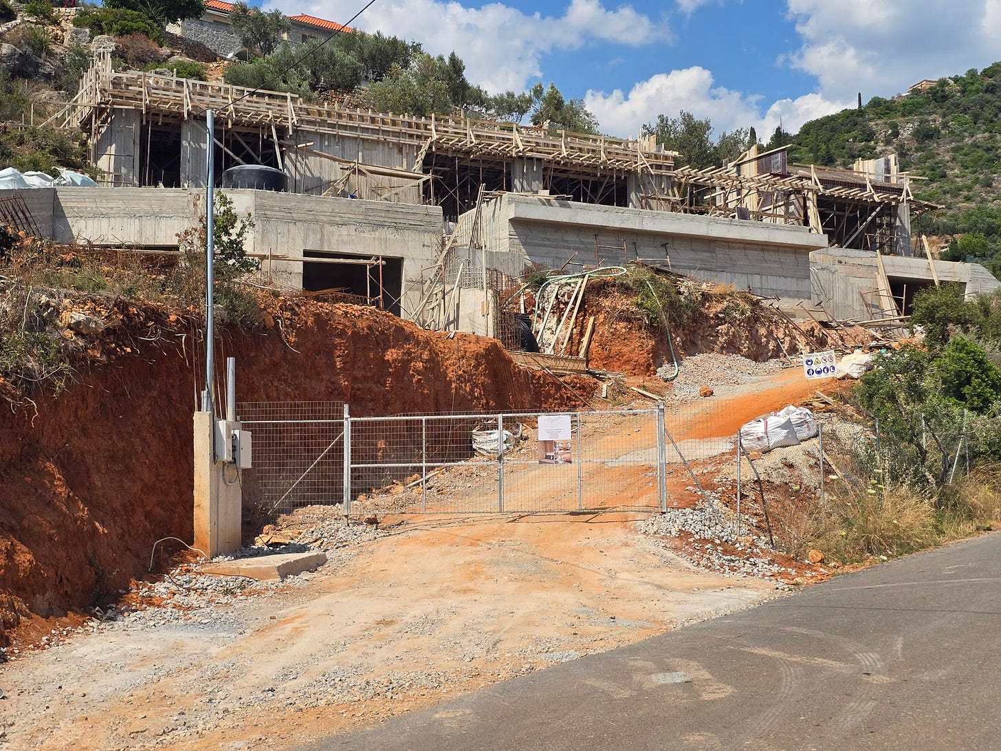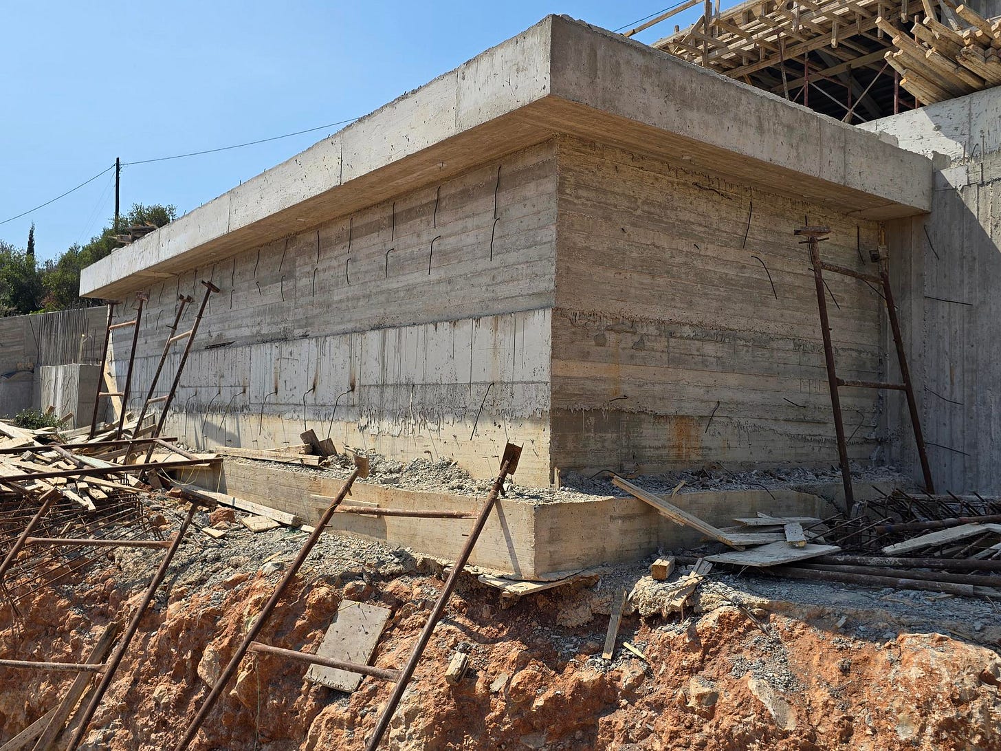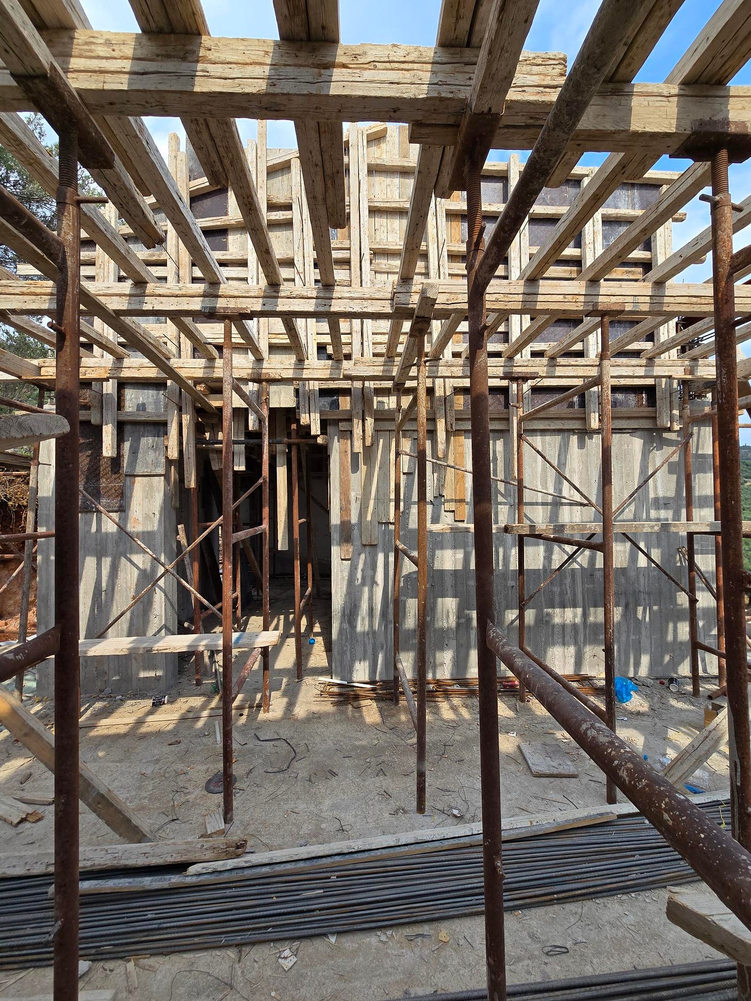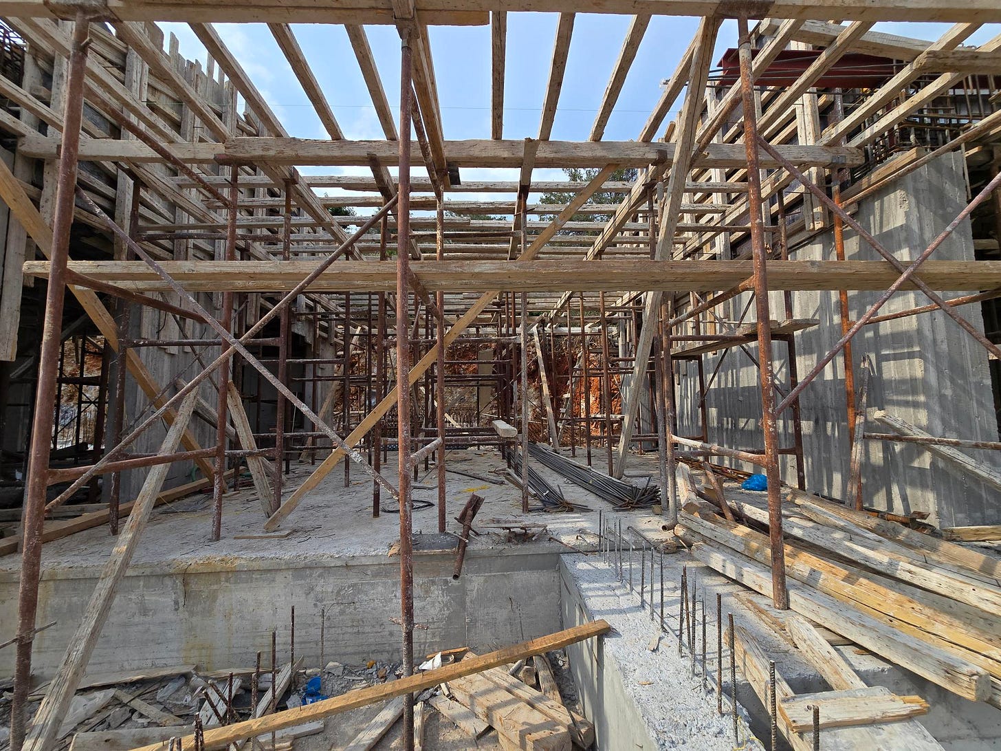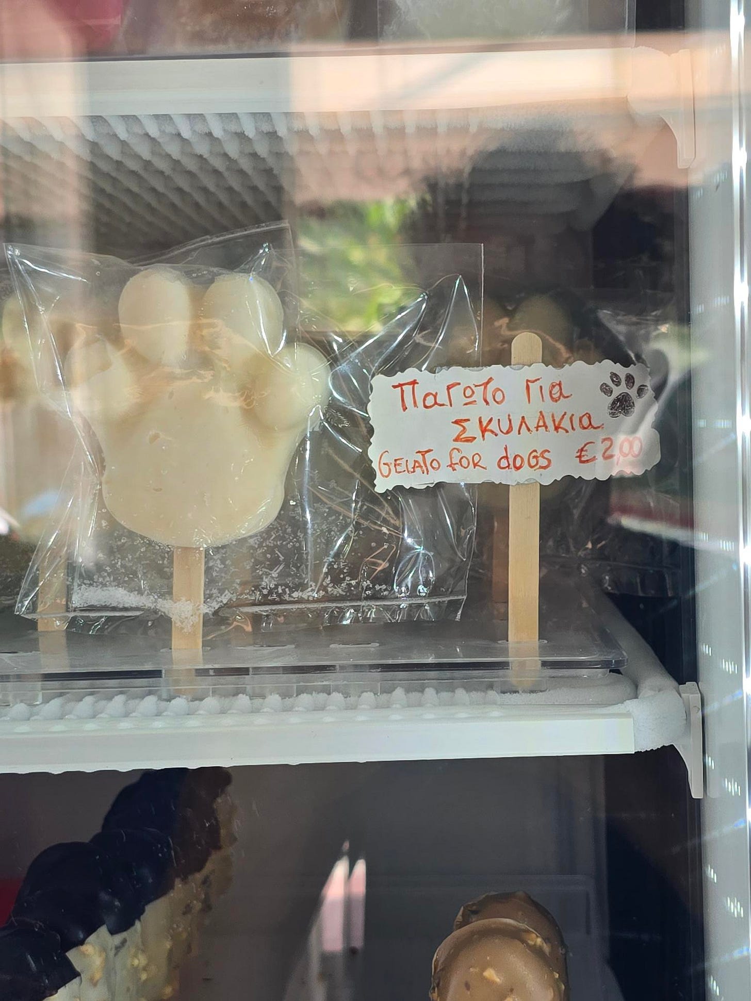188. Ice-cream
The New Contractor was on site last Saturday. But they only stay for two hours (Humph!)
And last weekend was a national holiday, so on Monday everyone is prioritising family time, and no one is at work.
By Mid-week the final sections of shuttering and metal supports are removed from around the swimming pool so they can be reused elsewhere. The trough that runs round the front and along one side is now fully visible. It will carry water from the infinity edge back to the reservoir and around into the pool again.
And the shuttering of both pitched ends of the Studio Unit is finished. The boards stand proud of the roof edge and form a barrier so when the concrete is poured it can’t escape and has to set to the correct end-line and shape. The shuttering around the house on the outside of the tops of the walls matches, but it’s incomplete on the Studio Unit. This is because the beams that will cross the outdoor entertaining and cooking area need to be secured into the corners of the house and the Studio Unit.
A lot of time is spent this week moving boards and long timber lengths around the site. The ones taken from the pool area are carried, stacked, piled up, and left within grabbing distance of the ground floor of the house. Similarly, boards and pieces of steel, are regrouped and moved so they can be used to reinforce the overall structure, in preparation for the next delivery of ready-mix.
On Thursday, the outdoor space between the house and Studio Unit becomes a maze of metal and timber straight lines which criss-cross over, round, and through. On top of uprights a lattice ‘ceiling’ is created. It functions as a platform that the moulds for the beams can be made on top of, and at the correct height. And there are taut coloured lengths of string visible that represent straight lines, running between the house and the Studio Unit, to keep everything inline.
On Friday we hoped the beams would start to take shape, but no! Instead, the labourers place more and more reinforcement on both ends of the house and the Studio Unit. It’s hard to see the structure and true shape of the buildings now – everything is covered in a matrix of layered, linear, wooden shapes. At least it signals that the next delivery of concrete is imminent…
We are invited to a further Meeting with our Architects at their office on the main village street. It lasts three hours – that’s one hour shorter than our last catch up! As before, there is no agenda, no structure, little management, and a lot of round-about chat. But we do cover a lot of ground… And the take-away is that the lengthy email sent by Soft Touch after the last session has been thoughtfully read, digested, and acted on. The Old Folks have worked with architects before and fallen out with most of them (Whoops!!!) This outfit listen, consider, and respond. They want to give clients what they want and not the other way around! We are all impressed. And my needs are included too! There’s even chat about where my soft cushions and dog beds might be placed (Yay!)
We want to get some of the core costs agreed. One of these is the flooring material. Inside the house has options but outside is very limited and the combined area is large – around 500 square meters! Summer temperatures mean restrictions – many materials crack under heat, especially if laid in large expanses. Others have different issues, but it’s all to do with tolerating the six-month-long seasonal high. We don’t want a surface change between the ground floor and the terrace – it wants to be consistent and seamless - because for over half the year life is lived outdoors. In Greece, outdoor space is everyday living space. The home is not defined by four walls, it is boundaried by land site edges.
We consider samples of limestone, which is mined in Greece, and also different stone types and we are still considering options… It seems that one of the issues the Old Folks are grappling with is how to create a contemporary, clean, simple, aesthetic whist honouring the village location and native materials – we don’t want rustic, but urban doesn’t fit! And somehow the natural material colour palette sides with beige and associated tones… Its complex.
Another significant cost is windows and doors. The glass is around 40mm thick including layers and special coatings to block solar energy (that’s heat to you and me) and UV (meaning upholstery doesn’t fade!) The Architects have redesigned the front door of the house. It’s now a large, fixed pane of glass and one opening door. There are two windows on the back wall of the ground floor, and they are big in size. There’s no view here because the house sits within the steep gradient of the land, so their purpose is ventilation and cross-draft (What’s with the extra large size??) Lots to consider…
We talk through kitchen finishes and appliances. So many beautiful stone surfaces are hard to maintain – they stain and mark easily. The back wall of the ground floor is lined in oak (its native to Greece) so the kitchen cabinets need to be neutral – probably lacquered board. Appliances have to be agreed so the final layout can account for sizes and power/water needs.
The staircase to the basement will be wood with a clever detail for the handrail – its sits within the side of the wall. On the other side there’s a deep, thick, wall – no cupboards under the stairs here where the possibility of bad things in dark corners lurk, and it’s always hard to find what you last put in there! The depth of the wall will accommodate a substantial bookcase, so the front is flush with the wall surface.
And it goes on… We leave with notes, heads buzzing, and homework – it’s a nice ‘problem’ to have!
The heat keeps climbing and because summer is late this year it makes up for lost time by not abating at night. It’s a mere ten degrees, at best, cooler through sleeping hours. This makes bed-time challenging and sleep deprivation combined with day-time sunshine can cause some of us issues…
First walk of the day gets earlier – I’m up and out before the yellow round is over the mountains and the air still has a degree of movement. We often see a resident who lives at the opposite end of the village and goes every morning to the harbour. Usually we exchange ‘good mornings’ but this week he’s wearing a goofy grin, waving wildly, and his hair is more unruly than usual. At the start of the week, he’s wearing long trousers and ample T-shirt, mid-week it’s shorts and a lighter T-shirt, and at the end of the week, just a vest and what look like underpants. We keep walking and don’t hang around to check!
Four Wheels takes us to Kalamata. The Old Folks have errands to run including visiting a dental practice that we have just heard good reports about. They want a general dentist that’s local, so we don’t have to go to Athens if something untoward happens, and this one ticks the boxes. Its just for a ‘check-up’ but that comes with a very thorough and very long ‘clean’. Both Folks agree it’s a good and professional outfit but leave with slightly pained expressions and a degree of discomfort…
Look, I chew a regular teeth cleaning bar, and it does the job whilst tasting great. Just wish the Old Folks would do the same! They’d have to buy their own supplies though – I’m not big on sharing…
But for now, I have the answer!
A while ago we located an ice-cream parlour that makes a canine-friendly version. It’s in the same geographical area as the dentist. When discovered last autumn, it was closed – they obviously shut for winter months – but today its doing brisk business.
(OMG! Heaven!) I take the paw-shaped variety on a stick - banana and frozen yogurt! There’s only one size and it doesn’t fit all! I’m so happy - it’s a huge serving!
The Folks sit at an outdoor table shaded by a large awning. They have cones and cups, and my ice-cream is wedged upright in the crack between two paving slabs so I can eat, lick, and enjoy.
We all sit in silence as the sweet, creamy, sugary gorgeousness enables relaxation and calm…



