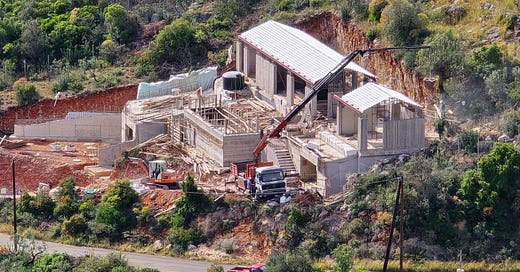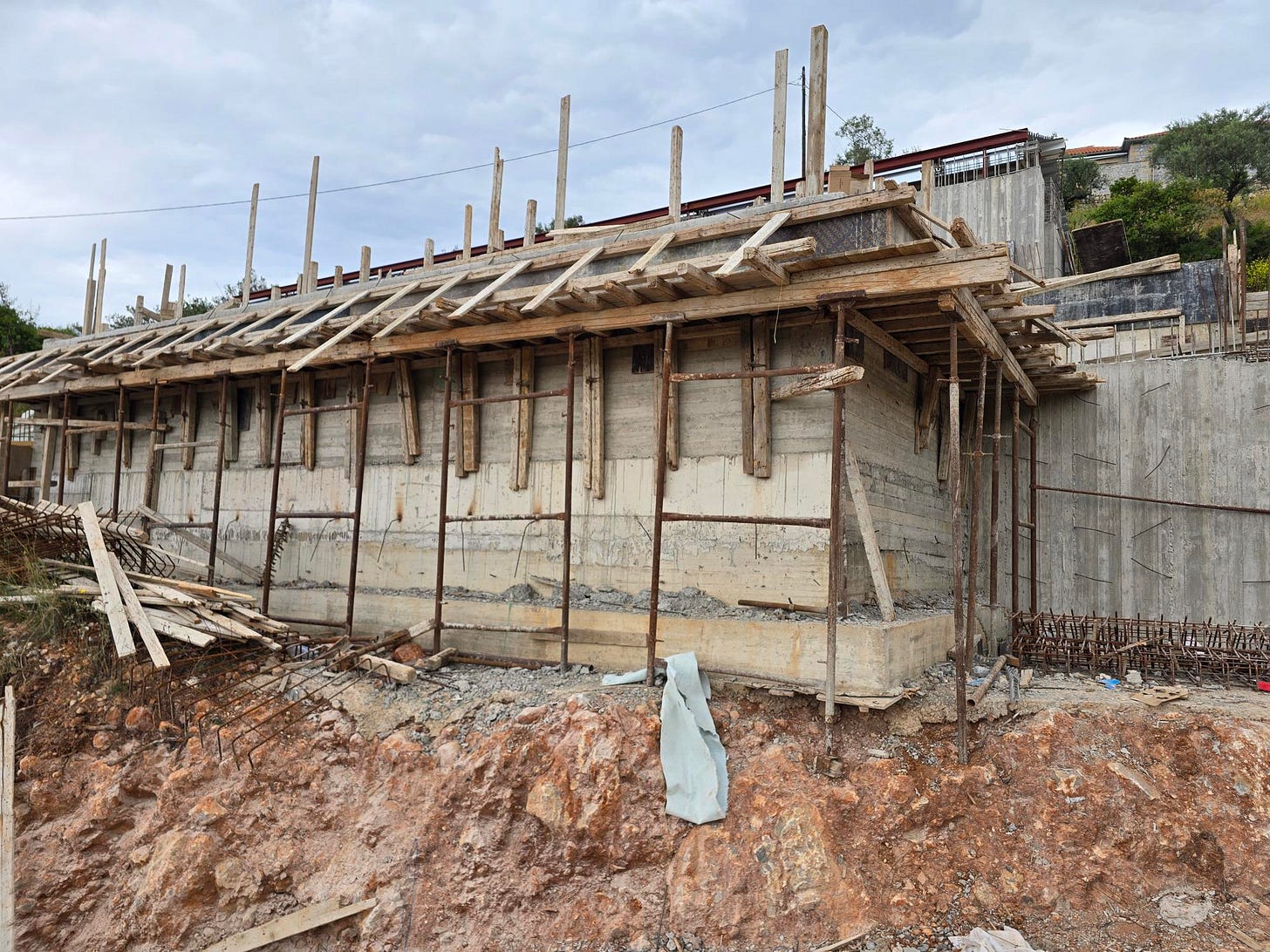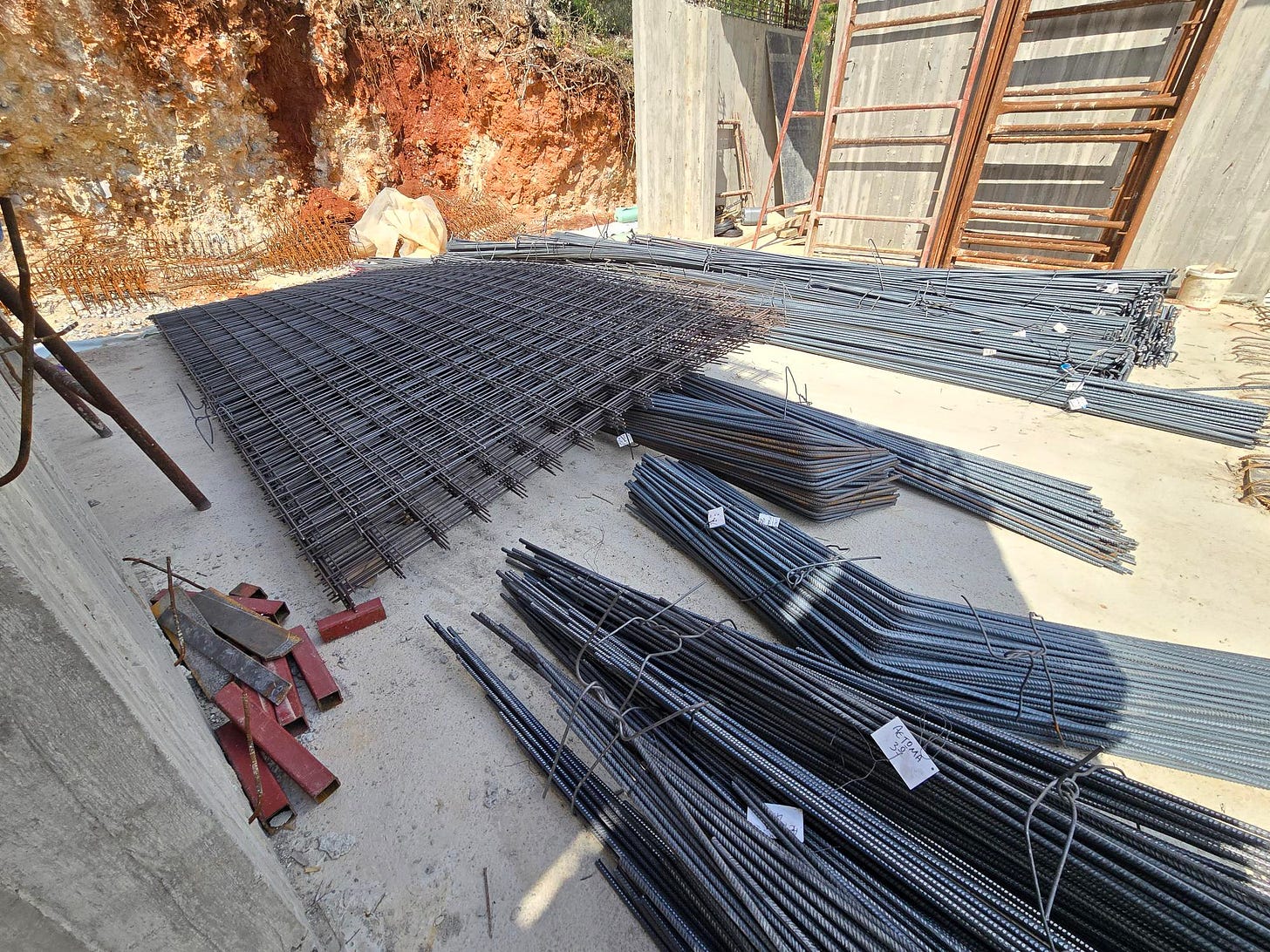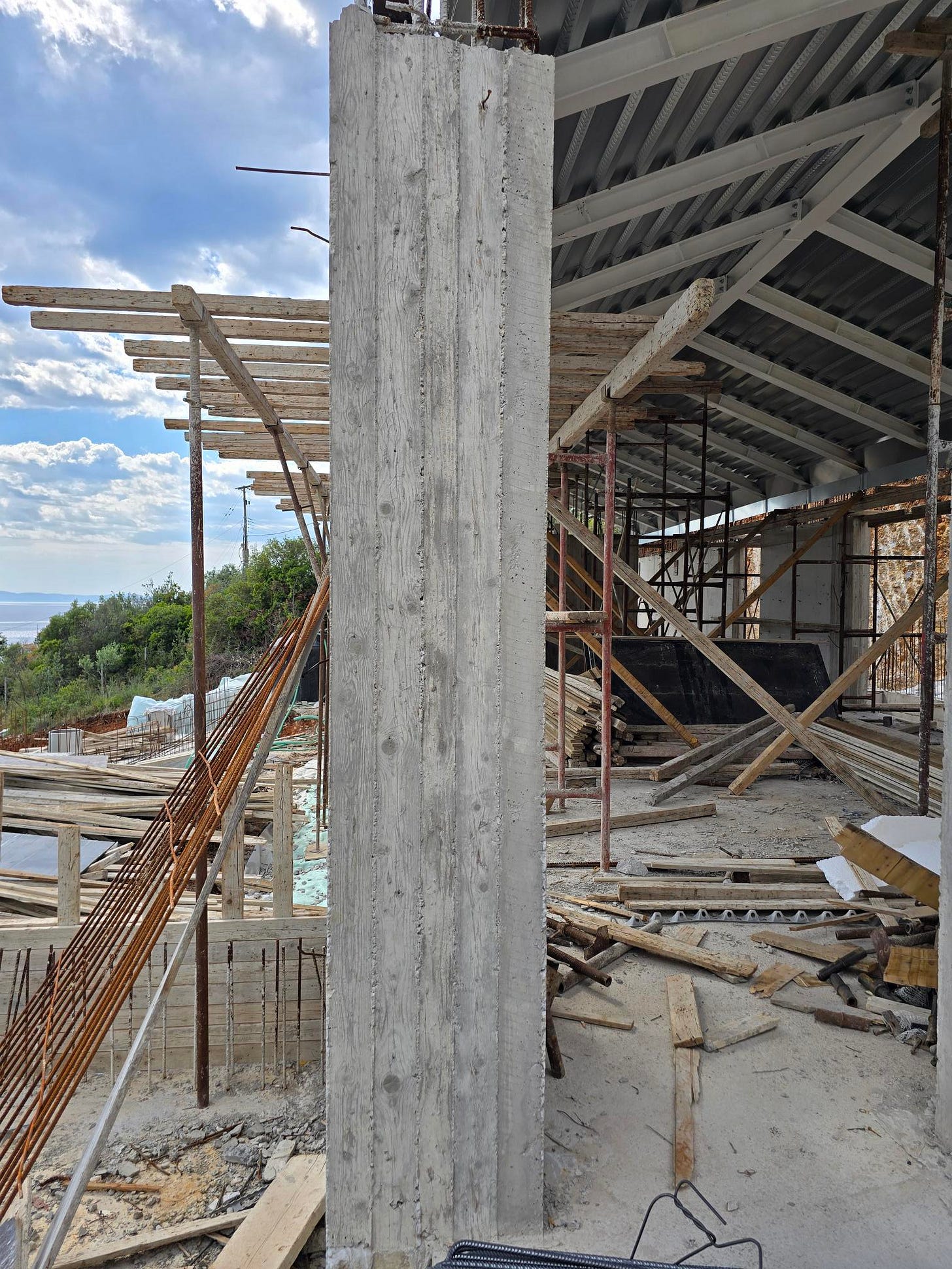182. “BACK-FILLING”
There’s a new ‘shout-out’ at ours.
Barely twenty minutes pass without one or other or both of the Old Folks, loudly chanting our new favourite word in two distinct parts (Really!) It goes like this: “BACK-FILLING” (You can join in if you want!)
Last Saturday the backfilling on our land site continued at pace. The labourers worked until sundown and then the flatbed crane and small excavator were packed up ready to leave. The 4 metre plus deep trench at the back of the house is now full of stone chippings. The archaic ‘bucket’ containing the material swings pendulously at the end of the crane’s arm, swaying from side to side, its movements influenced by its heavy weight. We all worry it’s going to make damaging contact with the new roof structure (OMG!) The repeat process has been working overtime (Yay!)
A labourer stands at the back corner of the house precariously balanced on two pieces of timber that stretch across the deep open trench. From here he ‘catches’ the ‘bucket’ and guides it into place, opens the base, and releases the stone chips – all without falling off his makeshift platform. The space at the side of the house fills up too.
The sides of the Cut-and-Cover Rental Unit become half to three-quarters full of stone chips. All of the areas will need additional material, but this is the extent of what can be done for now. Its because two retaining walls have to be built: one between one side of the Cut-and-Cover Rental Unit and the swimming pool, and the other at the top of the drive next to the entrance to the basement. These walls ensure that the backfilling material and the ground around the buildings can’t move, and both walls will be bound into and add strength to, the built structure of the site.
The process of backfilling has to take a break, but not the Old Folks mantra! (“BACK-FILLING” – who said that??!) Along with the building of the roof, backfilling is up there as a milestone achievement. It’s huge! It means we can all walk out of the ground floor at the back of the house and around the Studio Unit on solid ground. The immediate outside spaces become seamless with the constructed ones and it all starts to look like the plans and drawings we have, which describe the individual elements and their relationships to each other as one.
At the start of the week the plumbers are on site. Various large first-fix drainage and water pipes become connected to each other and holes are cut through concrete walls to enable them to pass from inside to outside. Big rolls and coils of various sized tubing are delivered to site and left ready for use.
The New Contractors work through the week to complete shuttering structures suitable to hold concrete for various details. That’s the trough around the front and one side of the swimming pool, supports for part of the ground floor terrace, and large moulds for two retaining walls.
Thursday is a National Holiday, so we lose a day. Friday sees the delivery of reinforcing metal for the Cut-and-Cover final floor slab, one of the site retaining walls, and the roof – or that’s what we have been told! We see the enormous filled, stacked, and packed lorry pullup on the driveway from the supplier in Athens and breath huge sighs of relief – the steel has arrived on time!
But is there enough? Large piles of different metal shapes, bars, and loops have been lifted onto the ground floor and some sit alongside the drive. It seems the roof material is here (???!!!) ‘Scaffolding’ consisting of basic rusty metal towers, uprights, and pieces of timber is erected. They are half inside and half outside the ground floor of the house and use the building’s structure as an anchor. No doubt on top of the timber lengths a ‘platform’ will be placed so the labourers can access and work across the roof area.
The Old Folks often comment on how simple and crude the provisions are for building and the seeming lack of health and safety measures which make us all concerned. But the resulting work is high quality - we can’t fault it in any way!
Soft Touch is stopped on the Petrovouni Road by someone we have never seen before in a utility vehicle. He says he loves the design of our house. His mother told him who was building it, and he wanted to pass on his appreciation (We don’t know his mother either!?!) He has a piece of land further up the road and hopes one day to build on it too. And one of the supermarket owners shares her enthusiasm for our house with Tin Heart. We’re pleased – the village seems to blow hot and cold on construction - currently we are in favour.
The weather is mixed. Hot and humid in the middle daytime hours but out of direct sunlight the air is cool. Mornings and evenings have a distinct chill, it isn’t summer yet, or seemingly close…
The shops are open, and visitors to the village are around.
I’m out with Tin Heart when the owner of the boutique at the top of the street that the Best Abode Yet is on comes out to chat. Someone else is around and he has a lot of bags and smart kit - a professional photographer! They are in the middle of a marketing shoot. The words, ‘Can we borrow your dog’ boom out - I don’t wait for the Old Folks to answer - its a ‘yes’!
Lights, Camera, Action!
They shoot various takes of me with the photogenic and kind sales assistant entering and leaving the premises. My favourite? She’s dressed in shop stock; I’m walking round the corner from the main village street. I promptly sit down to one side of the shop entrance, wait underneath the illuminated shop sign, and by not moving, insist we go inside.
It’s a new career – modelling! I’m there! This is it!
And afterwards, all week, the sales assistants rush out of the shop when they see me, open their phones, and relay the latest…
I’ve so got this!







Supermodel!